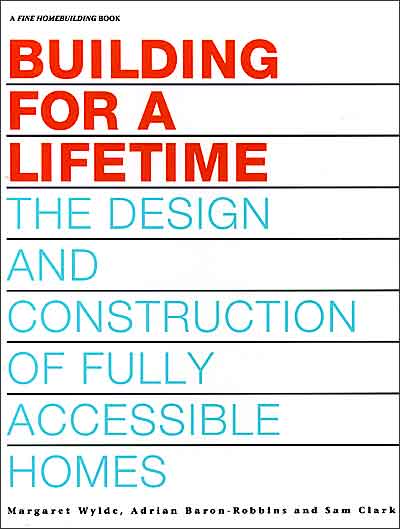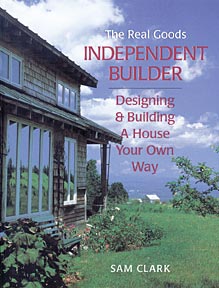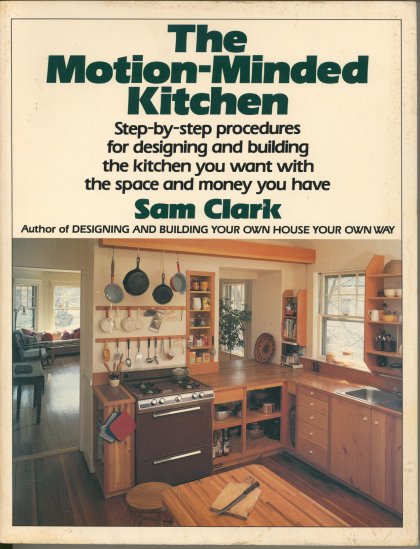(click on photos to enlarge)
Table of Contents
Chapter One: Planning Your Kitchen
Chapter Two: Detailing Your Design
Chapter Three: Cabinets and Surfaces
Chapter Four: Appliances and Fixtures
Chapter Five: Your Final Plans
Chapter Six: Demolition and Rough-In
Chapter Seven: Final Construction
Chapter Eight: Cabinets and Counters
Chapter Nine: Finishing Up
Books by Sam Clark
Remodeling a Kitchen, published by Taunton Press
This is my current book, recently out, which covers the entire process
of renovating a kitchen. I think the book has a more thorough discussion
of the kitchen design process than any other book. It includes discussions
of the many planning issues involved in a major kitchen project, such
as estimating costs, hiring people, figuring out what work to do yourself,
and how to keep your dog safe during construction. There are also pictures
of well-designed cabinets by a great variety of designers and cabinetmakers.
Some of the design topics include:
· making and revising design drawings
· thinking about circulation and traffic plans
· understanding light, and how to make your new kitchen brighter
· thinking about window sizes, types, and window placement
· passageways in the kitchen: how much space is needed
· geometry of kitchen seating (booths and benches)
Available from Taunton
Press and Amazon.com, as well
as your local bookstore.
The Motion Minded Kitchen, Houghton Mifflin, Co.
This is my 1985 book on kitchen design, on the history of the kitchen and of kitchen design research (motion study). It also describes the lost art of building cabinets in place, which is a traditional and quite economical way to build cabinets. The book is out of print, but copies can be found on Amazon or other used book sources.
I'd say it's not needed for most readers, as my subsequent books cover the same design concepts. My efforts to put the kitchen research to work is more thoroughly pictured in my later books. But if you're interested in the history, and want a more detailed look at the methods of motion study, it might be worth having. Get it from Amazon.
The book will also be essential for people who are planning to build their cabinets in place.
The Independent Builder, Chelsea
Green Press
For the builder or owner builder, this is a comprehensive, 500 plus page manual on designing and building your own house. It's a much expanded version of an earlier book "Designing and Building Your Own House Your Own Way." It covers the broader process of design that professional designers use, but tailored to the owner builder or builder. It also covers many of the technical subjects, in a simple and usable way, and describes building methods from foundation to finish work.
The book also covers important planning topics. Most owner-builder projects, (and many professional projects) fail or struggle not because of bad design but because of poor planning. The Independent Builder aims to equip the reader to put an estimate together, hire the right people, schedule the project and otherwise manage the building process successfully.
The Independent Builder can be bought through Chelsea
Green Press or through Amazon.com.
or your bookstore. See the Amazon site for reviews of the book.
Building for a Lifetime, Taunton Press
This book, written with Margaret Wylde and Adrian Barron-Robbins, is
a comprehensive discussion of Universal Design, the idea that any home
or space can and should be designed so that any person can live in and
use it effectively, whatever their age, size, strength, or health condition.

Most houses are built for fully able-bodied people. When injury, disability, or aging occur, the house becomes unlivable. People are often forced to leave their homes. With careful design, most houses can be laid out and detailed to be usable by almost anyone, now and in the future.
Building for a Lifetime covers the general subject and principles of universal design, but also goes into great detail about ramp and berm design, kitchen detailing, bathroom design, and the general rules which create "accessible routes" through and around buildings.
This book can be ordered from Taunton
Press or through Amazon.

Table of Contents
Part One: New Approaches to Design
1. Ergonomics and Accessibility
2. Pattern Languages
3. Sustainable Design: A builder's approach
Part Two: Design and Planning
4. Resources, Goals, and Priorities
5. Choosing a House Site
6. Preliminary Design Work
7. Making Scale Drawings and Models
8. Layout
9. Elevations, Sections, and Models
10. Kitchen and Bath Design
Part Three: Business
11. Hiring Builders and Designers
12. Making Good Contracts
13. Estimating
Part Four: Building Basics
14. Wood
15. The Structure of a House
16. Strength of Timbers
17. Heat
18. Heat Loss Calculations and Sun Paths
19. Summer Cooling and Ventilation
20. Plumbing and Water Systems
Part Five
21. Building in the Right Order
22. Post and Beam Construction
23. Foundations
24. Floors
25. Walls
26. Roofs
27. Roofing and Flashing
28. Windows and Shutters
29. Doors
30. Siding
31. Insulation and Vapor Barrier
32. Finish Work
33. Stairs
34. Scaffolding
35. Using Tools
Appendices
A. F and E Values for Timber Calculations
B. Joist, Rafter, Header, Sill, and Column Size Tables
C. Bearing Capacity of Soils and Bedrock
D. Frost Lines
E. Snow Loads
F. Weights of Various Materials
G. Nails and Screws
H. Sound Isolation

