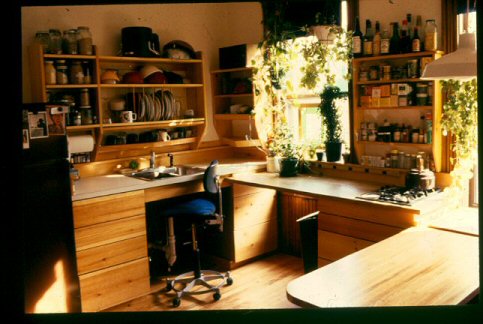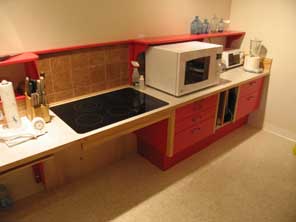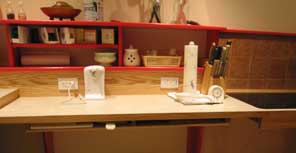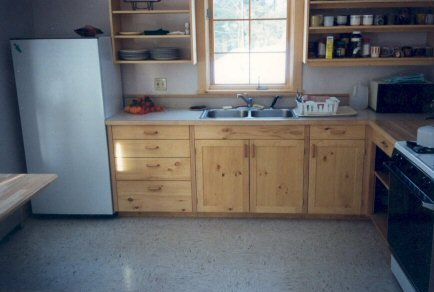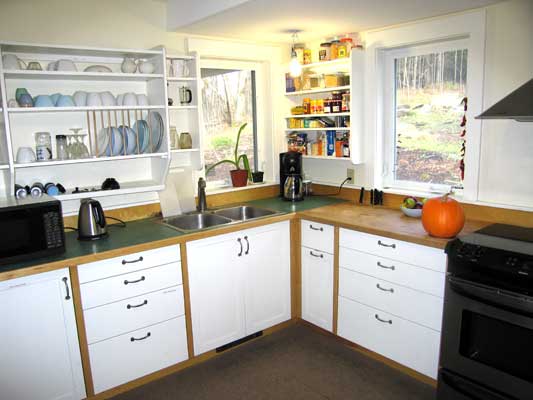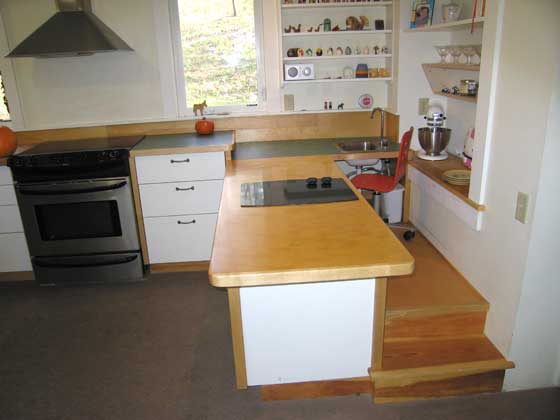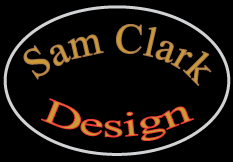
Our Cabinets
Thoughts on Counters
Accessibility
Featured Project: The Horton House
Ecological Cabinets
(click on photos to enlarge)
This kitchen is about as
simple as cabinetry gets,
while still providingthe drawers I think
are essential.
Posts, cabinet doors, even drawer pulls have been
eliminated. This is
an accessible kitchen, but in
anothersituation the spaces between these
simpl
e drawer bases could easily be filled with open shelves.
This has
always been one of my favorite kitchen
projects, and one of the least
expensive. It's very
easy to work in this kitchen.
Accessible features: lowered counter,
large
kneespace, flush cooktop, tabletop oven.
The low shelves are very easy to reach,
and the outlets are moved forward.
The slot under the counter is for
cutting boards.
Accessible Kitchens
I'm an advocate of Universal Design, the idea that any building project should be designed so that anyone can use the space, now and in the future.
We've done many accessible kitchens and incorporate accessible features in all our kitchens. Several of the kitchens pictured here are fully accessible, and many features of accessible kitchens (lots of drawers, a place to work seated, lower positioning of wall shelves), can make any kitchen design better. See our accessible kitchen at Featured Project at Highlander Research and Education Center.
If you have an accessible project, let's talk by phone.
Kitchen designed for future wheelchair
use. Doors lift off, kickspace pops off,
and the flooring already runs
back to the wall. Mouse over to see it accessible IBW.
The Horton House kitchen can be reconfigured easily for different users.
©2009 Old Barn Vermont, LLC -- contact webmaster.
