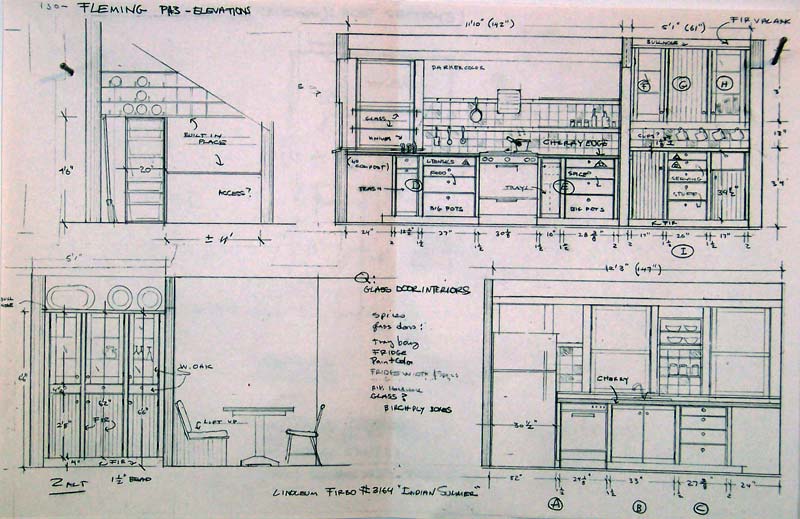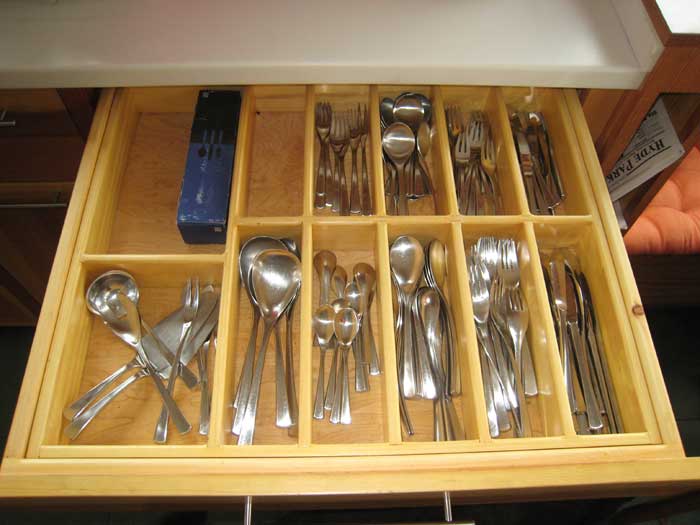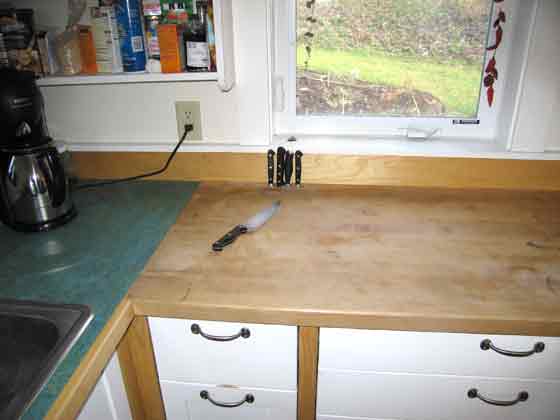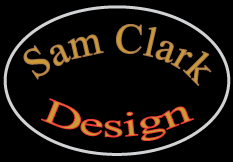
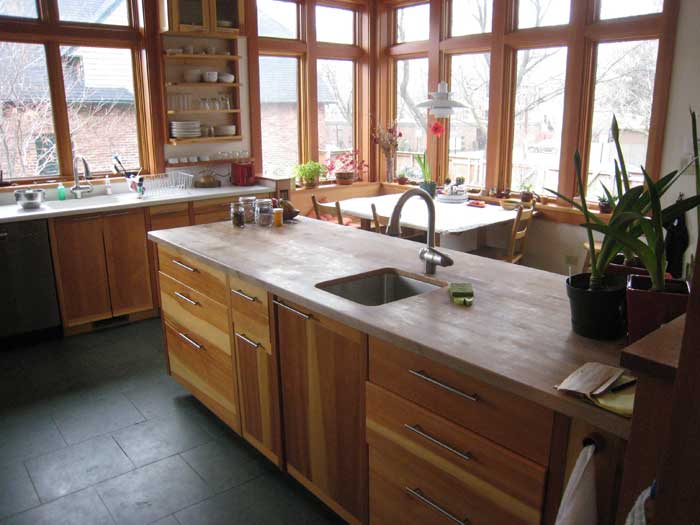
Photo by Stephan Meyer
Get a quote: send us your drawings,
and we can provide a preliminary quotation,
including a discussion of some key choices.
We can usually produce a quote
within 3 days.”
Getting Started with Sam Clark Design
:: Getting acquainted
We design, make, and install cabinets. But we’re really selling a process that emphasizes working closely with you on design, designing to your budget, and making sure that the construction parts of the project go as smoothly as possible.
We want people to get to know us a bit before doing business. Of course, look through the Website – it represents what we do pretty well. Next, we should meet. It’s a good idea to see some of our cabinets, and get a sense of what our work may cost for your design.
The best way is often to spend an hour or two with us, at our little showroom in Barre, or at one of the kitchens we’ve done nearby. Bring some drawings of your kitchen project. They can be elaborate or simple, but it’s a big help if there are a few key dimensions. Snapshots are nice, too, or pictures from books or magazines that give the idea of what you like. Tell us how you cook, how you will use your kitchen, and materials and appliances you are considering. We’ll look at them with you, talk about the layout, and perhaps sketch out some ideas.
Within a day or so we’ll send you a preliminary estimate based on this work we do together.
We hope this helps you figure out whether we are the right designer and cabinet shop for you. If it seems like a good match, the next step is to begin detailed design
The Design Phase:
We’ll need to measure your space carefully. While we’re doing this, we’ll be talking further with you about your design.
Sometimes the layout just falls into place: the solution is pretty clear as we work on it together. Just as often, there are several layout options that need some development before a choice is clear.
Revisions:
Once there is a basic layout, there is often a series of revisions – tuning up the layout, figuring in the appliances, and looking at various ways to organize the storage. There are often a lot of emails back and forth at this stage. Sometimes our customers want to make many of the drawings themselves– that’s fine, too.
Details, lots of details: When we’re ready, we get into details: where the knives and spices go best, how deep the top drawer has to be, shelf spacing, where the small appliances go, the best spot for outlets, etc. We’ll look at counter heights; not everyone wants all counters 36” high. The drawings get more detailed. The better we can visualize how you will use this new kitchen, the better the result will be. At each step, we’ll update the estimates. You can then “load up” the kitchen – label a set of drawings showing what goes where, and how much space is needed at critical points. This will help us make all the drawers and doors the right size. There will usually be lots of emails back and forth, and several meetings, before the design is ready to build.
Design Charges: Every kitchen is different. Some designs come together in two or three hours of design time, but others require ten, twenty, or even more hours of work. Ten to fifteen hours is typical. Though some kitchen vendors do not charge for design, or have a refundable set fee, or include design in the price of the cabinetry, we feel the only fair way is to charge for this work by the hour, and that’s what we do. We charge $50.00 per hour for design work, including any travel time, one way.
The resultant drawings are yours. You can stop the process at any stage, or use the drawings to compare our costs with those from other cabinet sources.
Some people prefer to have us do preliminary design work for a set fee. This would usually include coming to your home, measuring up, and further discussion with you about the kitchen plan. We’ll then take that information home, make some more detailed drawings, and cost out the cabinetry carefully. Typically, based on a rate of $50 per hour, this would cost about $220, plus some allowance for travel if you live far away.
Building the Cabinets:
When the design is basically set, we’ll give you a definite price for the cabinets, delivered, finished, and installed. Since we’ve been updating the costs with each round of design, there should be no surprises.
We go to great lengths to work to your schedule. It’s crucial to coordinate closely with contractors, electricians, plumbers, or tile setters. It’s great when the carpenters know exactly where to center the new window, and the electrician knows just where to put the outlets and switches, and how. Though a kitchen is the most complex part of a house, we want things to flow as smoothly as possible.
Installation:
Usually we do the installation ourselves. A small kitchen will take maybe three or four days, and a larger kitchen a week or more. If there are stone counters – as there often are these days – there will be additional time needed to get those templated, built and installed. We work very closely with Vermont Stone Arts to achieve this. When the counters are in, the builder or subs can hook things up.
Payments:
We usually ask for three payments:
1/3 when we start 1/3 when the cabinets are mostly done in the shop (we’ll send photos) 1/3 on installation
We’ll bill for design work monthly as the design takes shape. If we get involved in on-site carpentry or appliance installation, we’ll bill that work along with the design time.
©2009 Old Barn Vermont, LLC -- contact webmaster.
